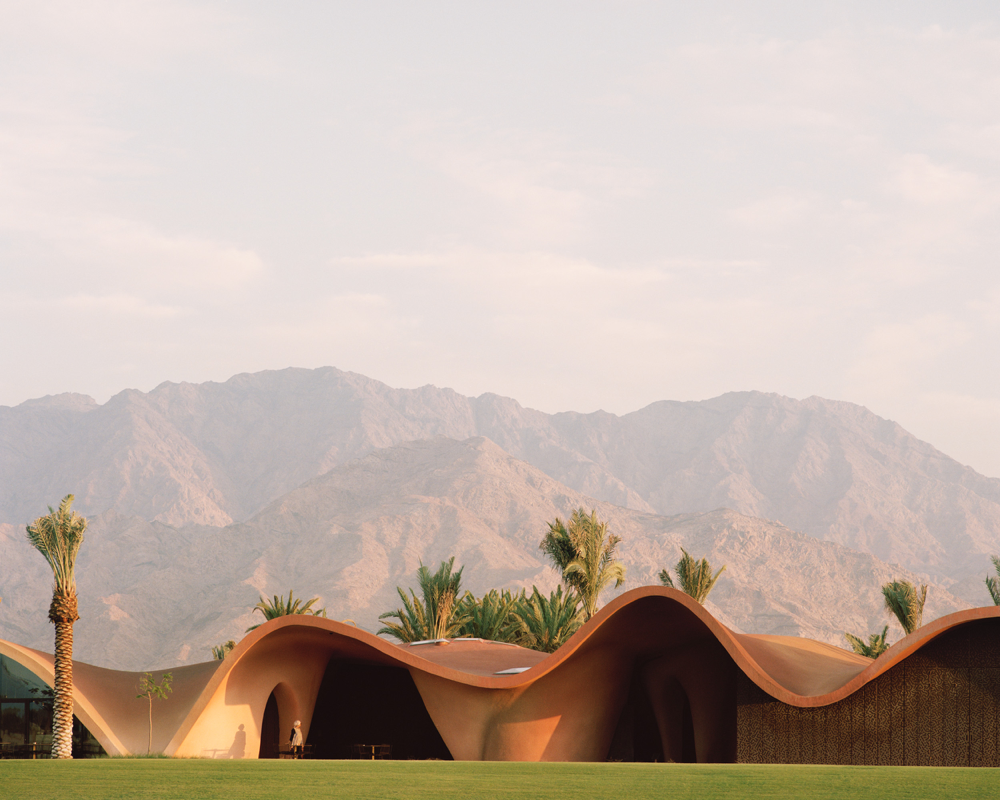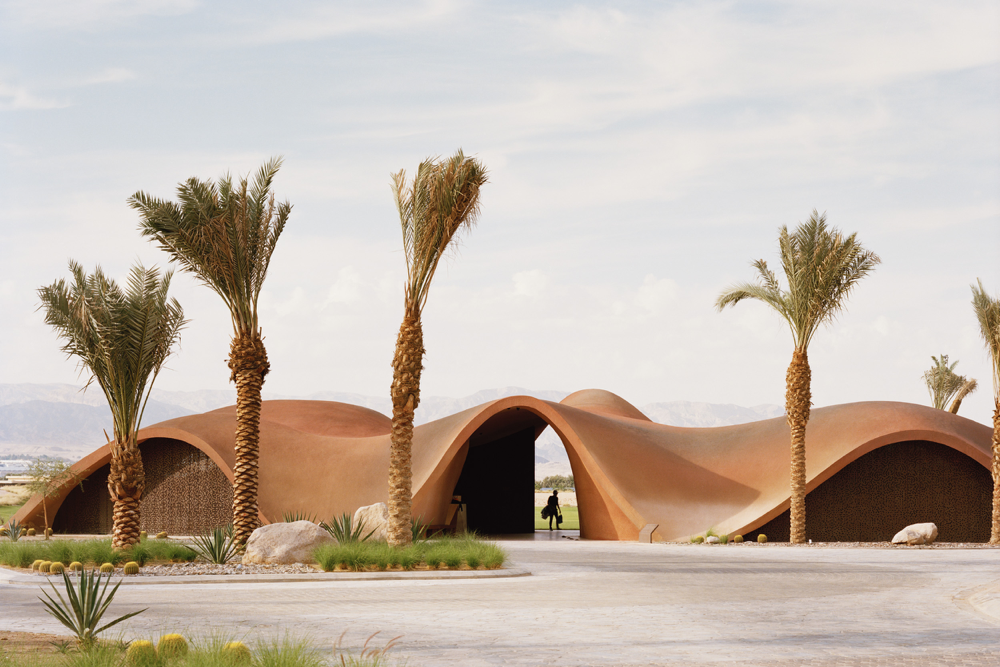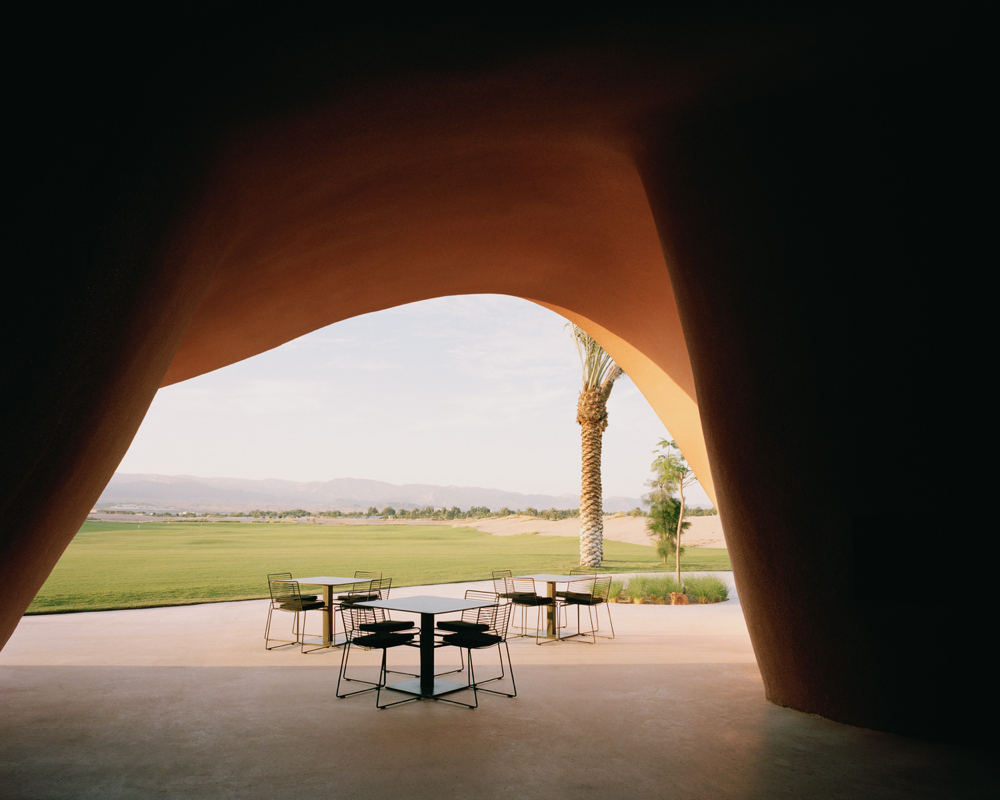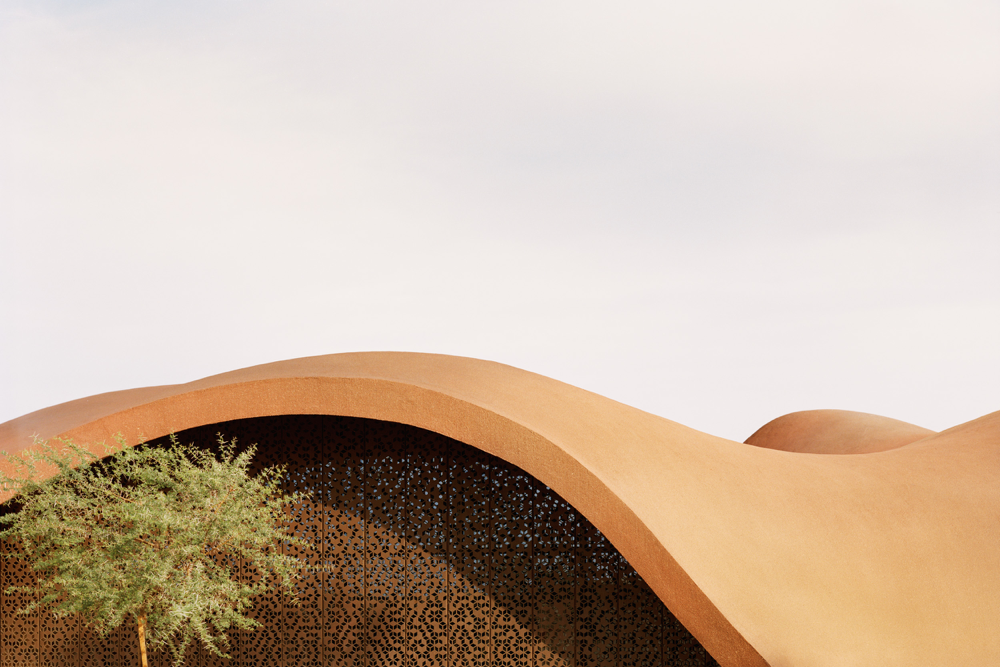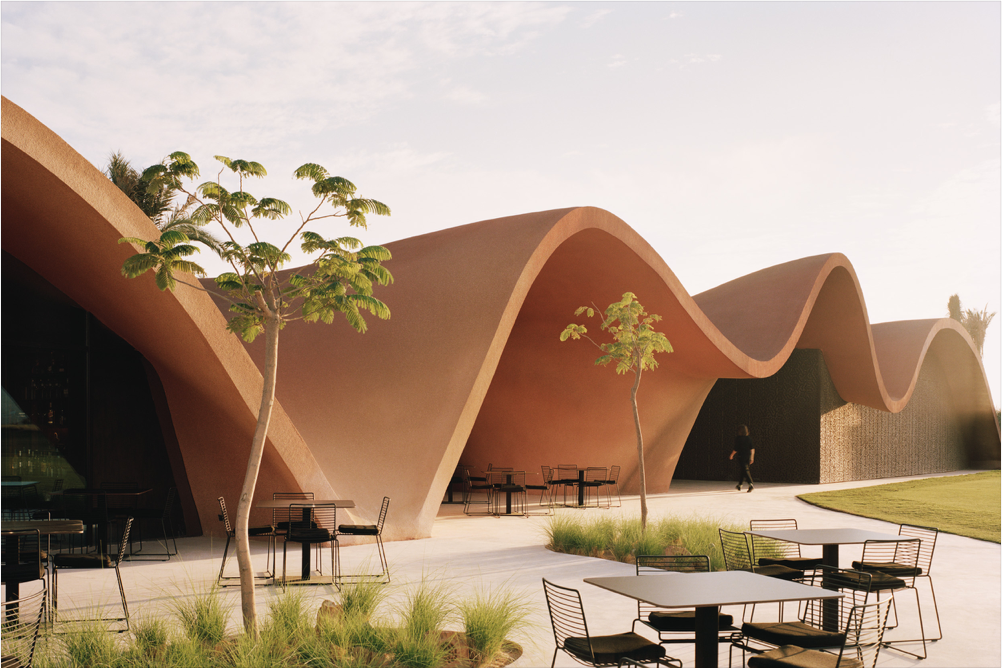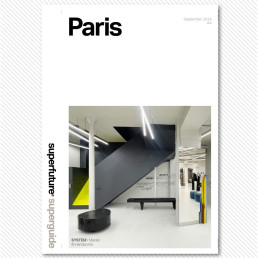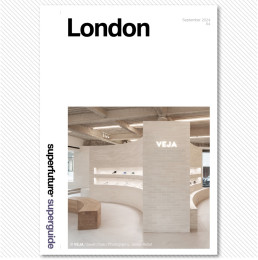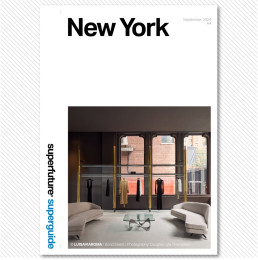Publishers Note
Just to be clear – superfuture® is a design blog and not a political commentator. No surprise there. The scope of our content has always been global and borderless, however that can often mean covering projects in countries where we will not agree with the politics or actions of those countries. In a world that’s as screwed up as ever right now, the focus of our support is to those designers, architects and other creatives who aim to make the world a more liveable one – as opposed to people that try their hardest to destroy it. So if a project hits our desk and we like it based on its design credentials, we may choose to publish regardless of its location or creators nationality. superfuture® has always been inclusive and hopes for all current wars, aggression, violence, hate and extremism to end.


